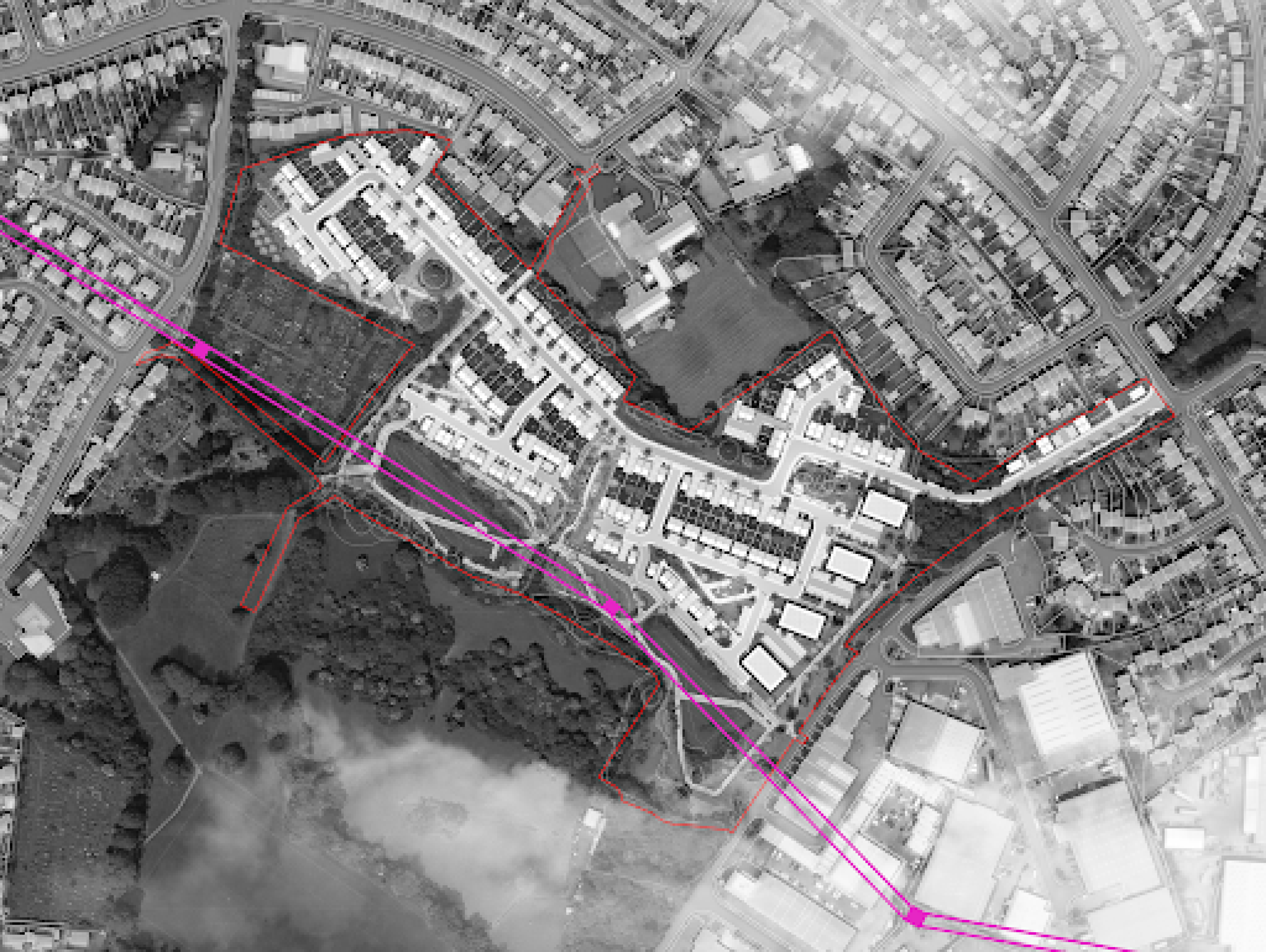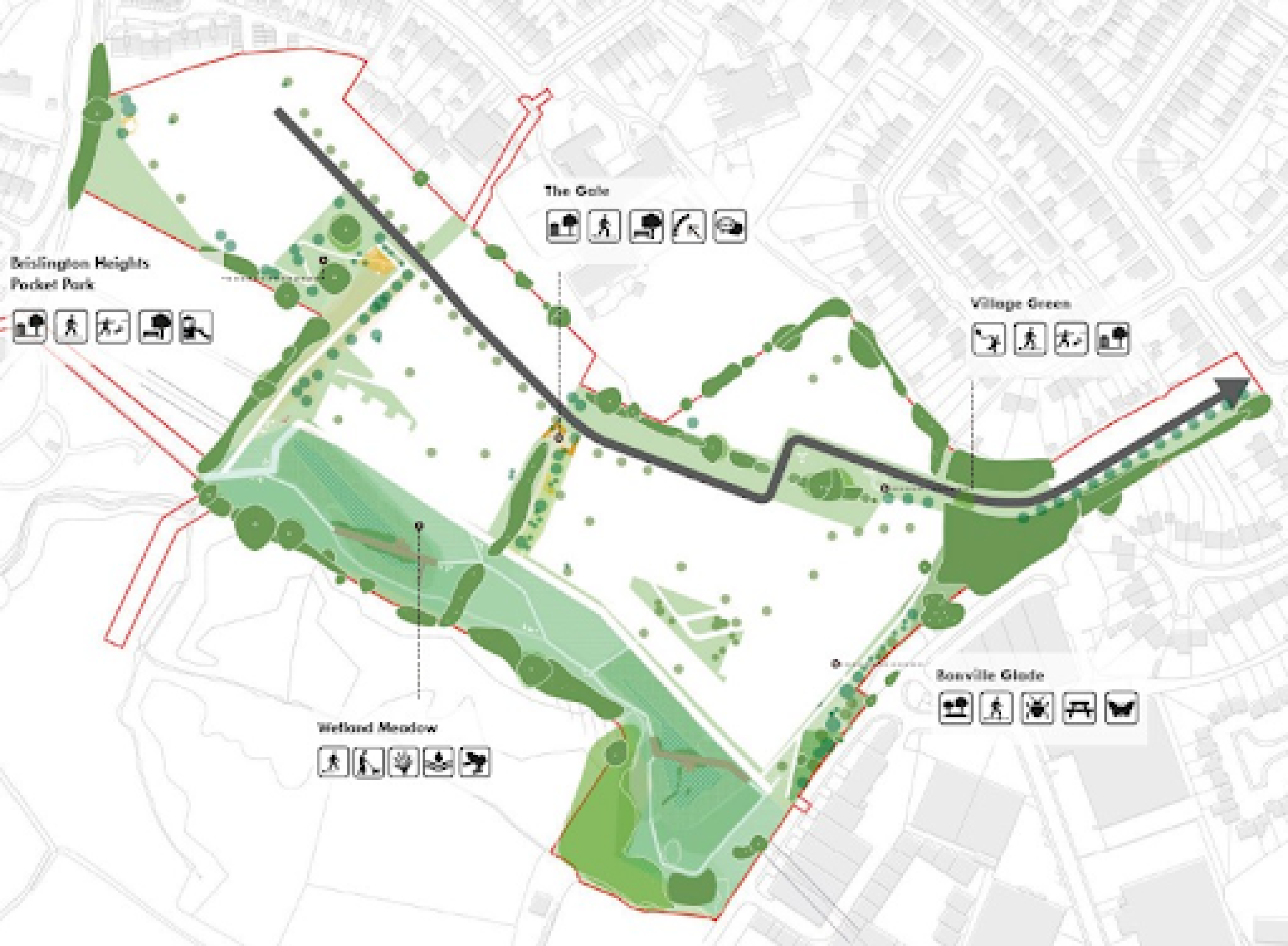The mix of housing shown in the illustrative scheme reflects local demand. The site is best suited to predominantly family housing and commercial feedback suggests that no more than c.30% apartments should be provided in a location such as this.
The electricity pylon and cables run along the southern boundary of the site. Location of the pylon within the indicative masterplan is shown below:
The site is 5.2 hectares. 46% would remain green space, or 55% if you include private gardens. The publicly accessible green space would include: play areas, new footpaths, cycleways, and habitat areas.
The exact proportion of roads versus greenspace will be determined at the detailed design stage. There are a series of parameter plans submitted as part of the outline planning application which will set the extent of development - including the amount of greenspace. This provides circa 4.42 ha for open space. Further incidental greenspaces will be provided within the residential area. Our current illustrative masterplan indicates circa 0.82ha of road.
While we have to balance housing need and viability, the environment and sustainability are key priorities too. We believe we have provided a balanced response with the outline masterplan proposed. Government policy regarding sustainability standards is improving all the time and this scheme will meet those requirements.
Homes England will be formally dedicating these paths, and then will apply to either divert or stop-up the routes with reference to the masterplan which will provide a comprehensive network of pedestrian connections through the site.
The development could include retirement housing. However, feedback from retirement home developers (with no care provided) has indicated very limited interest in the site, and a scheme with extra care provided would appear to conflict with current Bristol City Council plans for the local area.
Go back to Q&A topics

